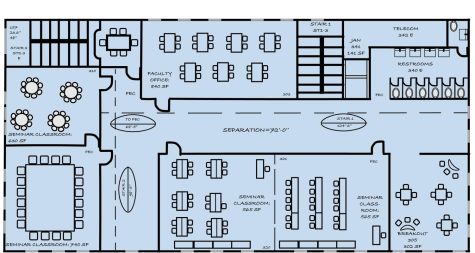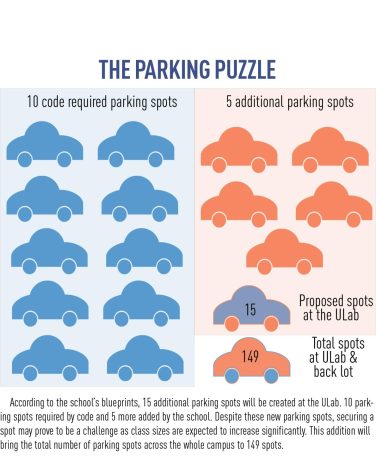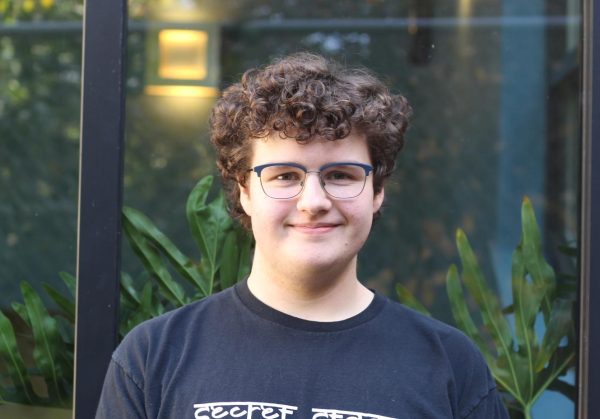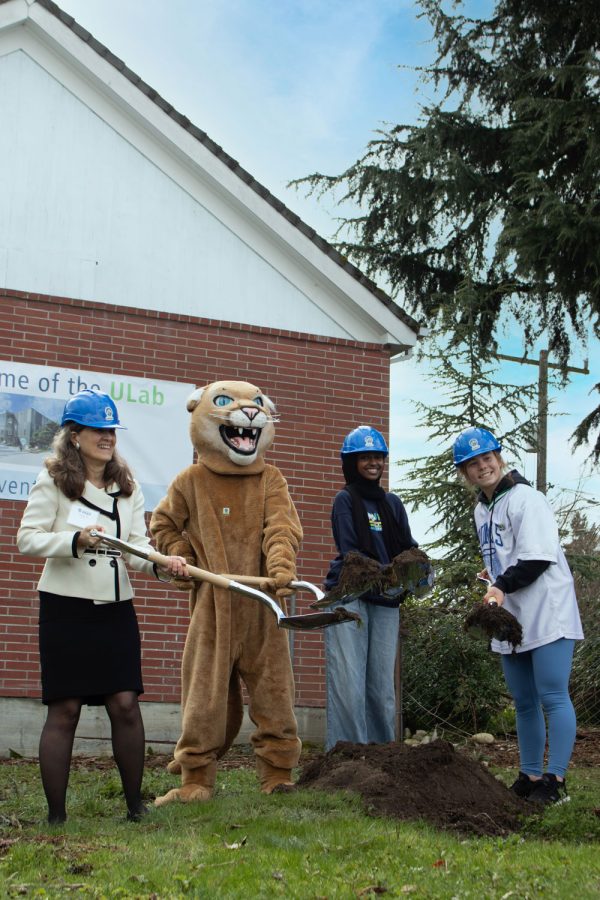Growing Pains and Growing Opportunities
UPrep breaks ground on the ULab
Photo: Yearbook Staff
Lively chatter and light music ring through the air as a sea of blue hard hats dot the scene, as one crosses from 80th Ave to 25th Ave. Upon arrival, four steel shovels are positioned facing up sticking out of the dirt. Standing shoulder to shoulder, prominent members of the University Prep community await the ceremonial groundbreaking of the ULab they have been waiting years for.
In the fall of 2023, major expansions will be coming to UPrep, with the addition of the ULab. This new building will sit where the North Seattle Friends Church and the North Seattle Tool Library are along 25th Ave.
Given major population growth in Seattle in recent years, the plan to build the ULab has been in the works for at least seven years, initiated by former Head of School Matt Levinson and the board of trustees.
“There’s a lot of demand for independent school spaces, and we have such a healthy admissions season every year, we have way more applicants than students we can admit,” Director of Advancement Catherine Blundell said. “So I think part of the excitement of building this building is we’re going to be able to offer the amazing UPrep education to more students.”
The ULab would allow UPrep to increase admission by nearly 40 percent, growing the Upper School enrollment from 345 to 448 students as the ninth grade class sizes increase over the course of the next five years. UPrep’s goal is that this will provide students with more diverse perspectives in classrooms, expanded course offerings, clubs and athletics opportunities.
“The idea was strategic, to expand the school and also to offer a kind of more creative learning space, because what we have right now is pretty traditional,” Board President Jennifer Zell said.
The building itself will cover 39,000 square-feet and stand three stories high. It will house ten classrooms with movable walls to support interdisciplinary learning and seminar-based classes, a 1,123 square-foot makerspace and expanded offices for Global and Outdoor Education, College Counseling and LaunchPad. In addition, it will have wellness spaces for art and fitness activities, large gathering areas for student collaboration and a rooftop deck with seating for learning and community building.

Students are excited for the ULab, especially freshmen and sophomores who will still be in the Upper School when the building is set to open.
“I’m excited to have more space. I also think being able to have a more flexible work environment is very interesting,” freshman Rohan Hinkel said.
The current student to teacher ratio is nine to one, and UPrep intends to keep it that way, which would require hiring more teachers and faculty. UPrep also plans on keeping class sizes between 10-20 students, even with the planned increase to the student population.
“We usually have five sections for a ninth grade English class. Because we have 92 freshmen, that averages 18 students per class, which is the size we’d like to keep,” Assistant Head of School for Academics and Strategic Initiatives Richard Kassissieh said. “As the grade increases, we’d add more sections, but to add more sections, we need more classrooms.”
An important feature of the ULab is the flexibility of classrooms. Currently, UPrep has built two tester classrooms in the Classroom Building with moveable walls that can form to make one big classroom or two average sized classrooms.
“During the intensive, we put the statistics class in there and they went back and forth a lot. It was basically one class all day everyday, but they got a lot of use out of it,” Kassissieh said.
Teachers at UPrep often suggest their own course ideas. The prospect of the ULab will allow teachers to be more creative with their courses.
“We want spaces to be available for teachers to suggest their own courses. One thing that held us back was the space we had,” Kassissieh said.
Along with flexibility, hands-on learning is one of the most advertised features of the ULab.
“A school like UPrep tries to flesh out students to be healthy citizens of the world, and I think one problem with the current school system is that it doesn’t provide for that,” Hinkel said. “The world isn’t go to six classes and take notes. The world is all about doing things, and I think the ULab will really provide more opportunities.”
The ULab is part of a two-phase campaign, the first phase being the commons renovation which was completed in 2019. The entire project is being overseen by the board, who has created the capital campaign, building and finance committees to assist the different aspects of the project.
“[The commons renovation] was a way to kind of prepare and show the community what a gorgeous transformation of that space looked like and for everyone to imagine what this new gorgeous three-story building will look like,” Blundell said.
Both projects are designed by architecture firm, Mithun and built by construction company, Skanska. Given UPrep’s desire to make the ULab sustainable, Mithun has striven to make this a key feature on the new campus.
“We have included in the project, on the rooftop, an array of photovoltaic cells (solar panels)…and we can add more. We have a place on the roof deck that we can add more PV’s, but for opening the building, we’ve just put in one array,” Assistant Head of School for Finance and Operations Susan Lansverk said.
According to Lansverk, despite not doing LEEDcertification due to added expenses, the building will prioritize sustainability from the materials, lighting and electrical use to the HVAC system and operable windows. On the surrounding property, the landscaping will use water retention methods for utmost efficiency.
On the financial side, the capital campaign and the advancement office set out to fundraise $25 million for the entire project. As of now, the capital campaign has raised about $16 million, with nine million dollars to go. However, given that costs will cover the ULab building, the land surrounding and the Commons, the campaign could only cover half of the total project cost.
“We’re doing bond financing for the remainder plus some funding from the school’s reserves,” Lansverk said. “So we’re going to have some borrowing of money that we’ll pay back over a long period of time to be able to build this building.”
For the entire project, the bond financing piece is about $34 million. The use of the reserves is if additional funds are needed aside from the capital campaign and bond financing. However, the ongoing programming that will occur in the ULab will be funded by the operating budget.
“That is funded by the Puma Fund that we raise every year, and the money that comes from our endowment and tuition dollars,” Lansverk said. “The capital campaign is all about building the building.”
The capital campaign is being split into phases to better reach goals.
“We’re in the major gifts phase now, and as we get further along, we’ll reach what’s called the community phase, and at that point we will be opening it up to anybody who wants to give a gift at any level to help finish off the campaign,” Blundell said.

Blundell is optimistic about raising the remaining funds in the capital campaign.
“Once they lay the foundation we will be able to take donors on hard hat tours, which is really exciting,” Blundell said. “People will really want to give to the project because then they can really start to see it take shape.”
Blundell is excited about the changes the ULab will bring.
“The ULab is really going to put UPrep on the map. So it is an exciting time to be here because it really is a bit of UPrep history happening right before our eyes,” Blundell said.
In terms of measures to get students between buildings safely, UPrep has asked the Seattle Department of Transportation for a bunch of features such as implementing a school zone.
“One of the things that we did get was to bulb the sidewalk which means to bring the sidewalk, further out into the street so the crossing distance is shorter. We also wanted a median in the middle, but they wouldn’t give us that,” Lansverk said.
There will also be student training at the beginning of the school year as well as adult supervision throughout the day to ensure that students can cross safely.
Overall, Uprep hopes the ULab will inspire change and create potential for innovation in all areas of life at school.

Teddy Bergstrom is an Editor-in-Chief of the Puma Press. He is a senior and this is his fourth year on staff. He loves to write opinion articles and experientials....




