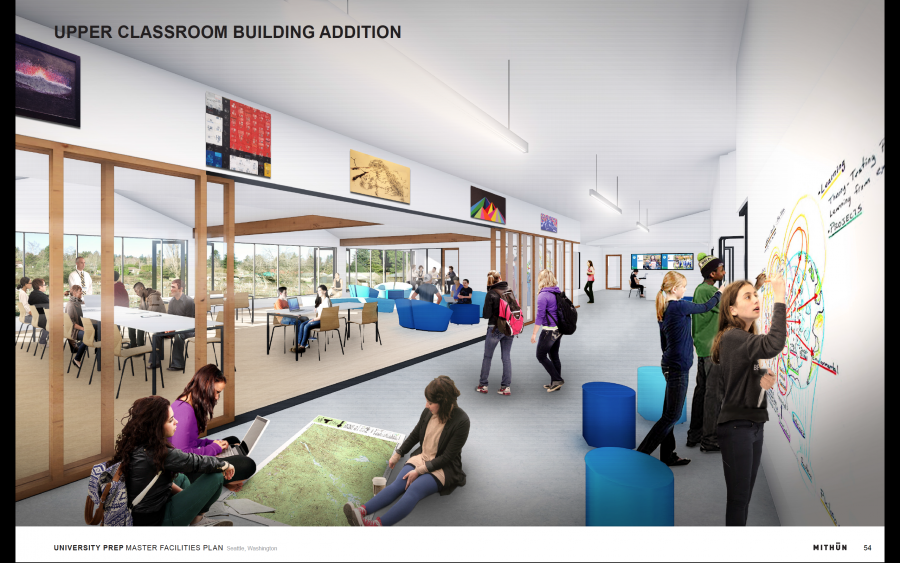UPrep has decided to remodel and expand to improve the school
Here at University Prep, it’s been decided that it’s time to remodel and expand. These changes were driven by a desire to grow and include new “flexible” space that can be more versatile. Over the past few years, members of the UPrep community have joined together on a Master Planning Committee to find out what changes would be best for UPrep, and what’s possible.
There are two major alterations that will be taking place in the remodel. The first change consists of filling in the cutout on the top floor of the classroom building and replacing it with a new classroom. “The plan is to fill that out and to turn it into a double classroom with a divisible partition so that it can have two classes side by side, or it could open up into a large space which will allow us to have combined or interdisciplinary classes,” Academic Dean and Director of Strategic Program Initiatives Richard Kassissieh said.
Part two of the remodel addresses problems of congestion in the commons. “It’s crowded down there and there’s not a lot of room to get your food and you’re having to get to Fine Arts through the middle of the commons. It gets really bottle-necked,” Chief Financial Officer Susan Lansverk said.
To amend this, the Commons will be expanded to help with crowds and allow the school to increase its student body size. “The idea is to expand the Commons up to the north wall and to move the food service into that corner as well so that you’ll be able to walk through the Commons without colliding with the food service area,” Kassisieh said.
Currently, the Diversity Office, bathrooms and staff room take up space along the north wall, so they’ll have to be relocated, but the administration wants to make sure that the Diversity Office stays central to our campus.
Despite some complications, this expansion of will have many positive effects: more seating, less congestion and there a nice view of the P-Patch. In addition to the remodel, our school will expand. We’re in the process of purchasing property across the street from UPrep, where the Friends Church is currently located. In it’s place, a new building will be designed around the U Lab idea. “The U Lab is a concept for a kind of learning that is student-directed and connected to our community,” Kassisieh said.
A good example of the kind of project that would be associated with the U Lab is the Launchpad project. This new building will also house additional classrooms and provide an opportunity for expansion of the student body.
At the earliest, the remodels will be completed in 2019 and the new building will be done in the fall of 2020, although this depends on several factors falling into place.
As of now, we’re still in the preliminary stages of design. “Right now we’re working on what’s called a master use permit. It’s all to figure out what’s possible,” Lansverk said. Although these changes may not be ready for several years, they will bring benefits for generations of UPrep students to come.
By Anna Inghram


